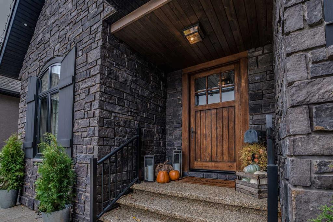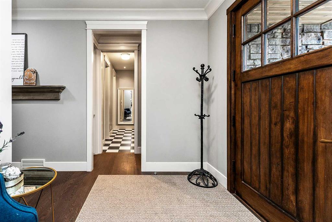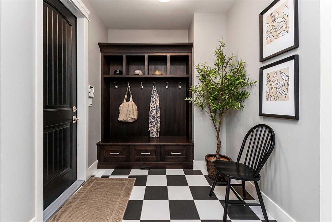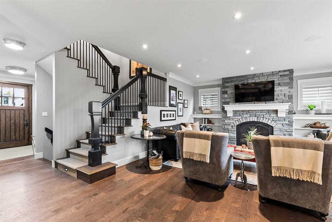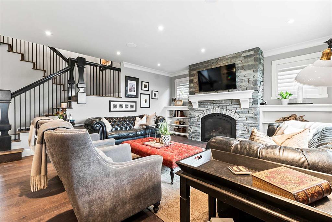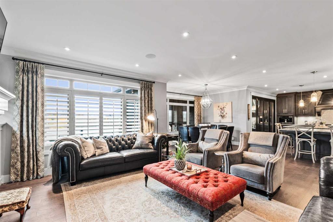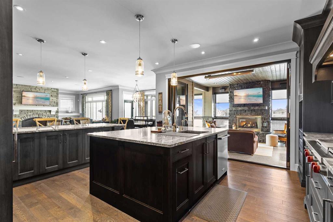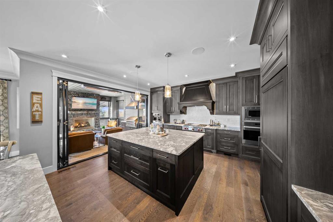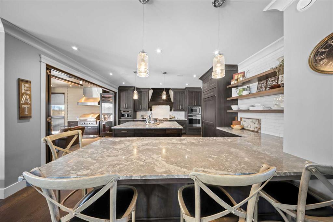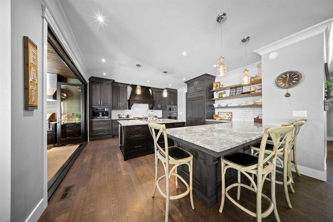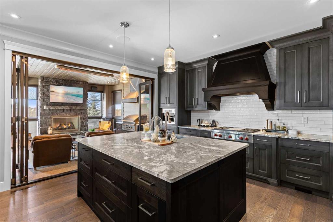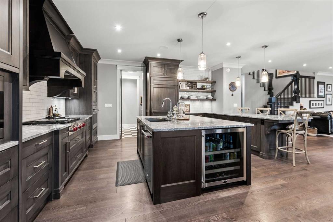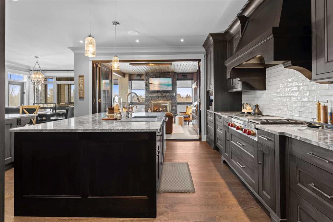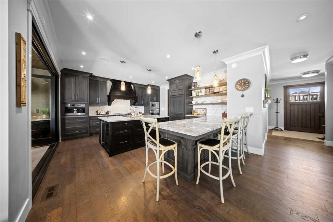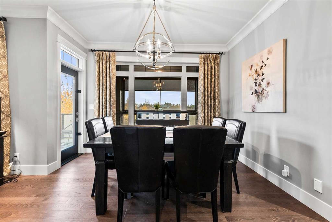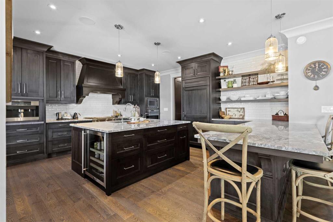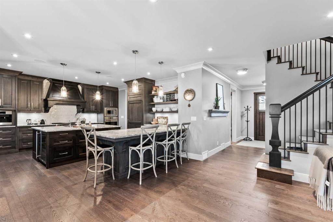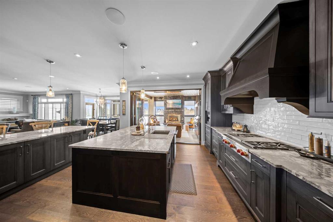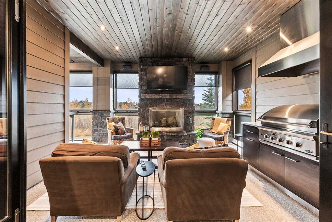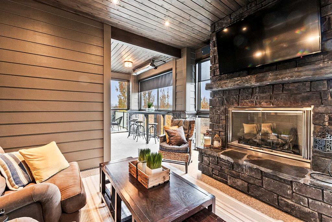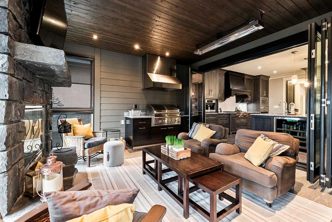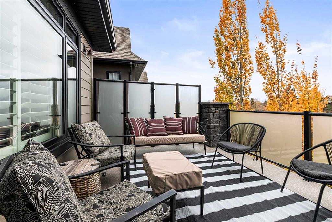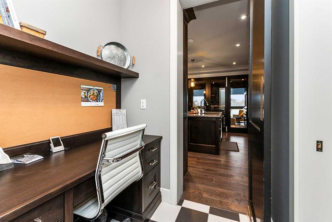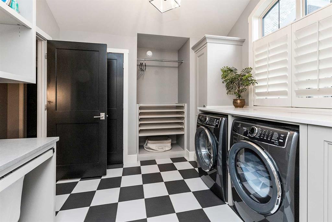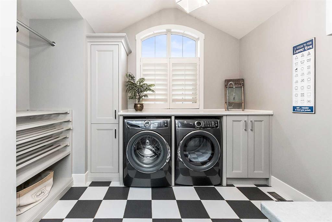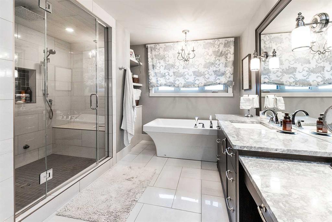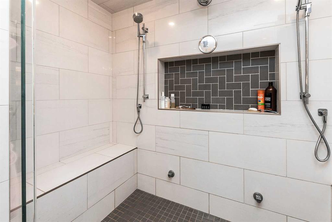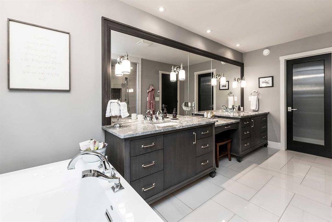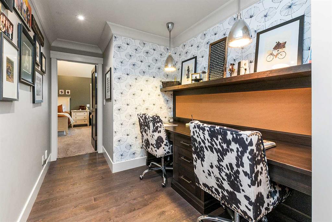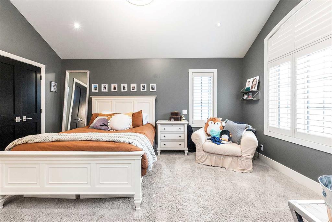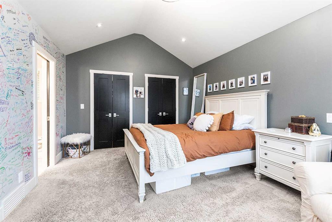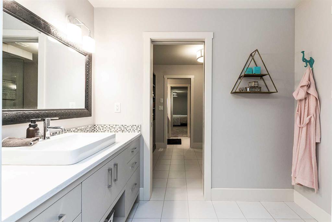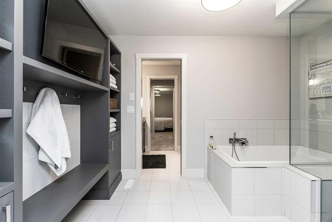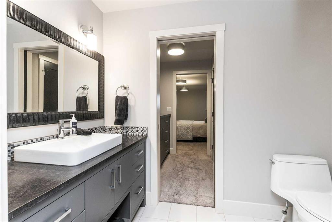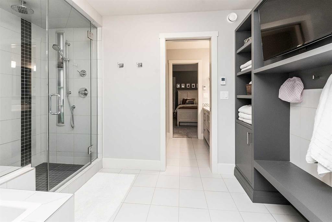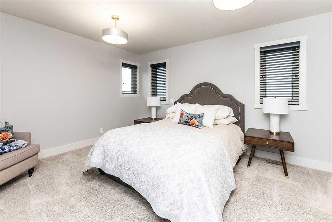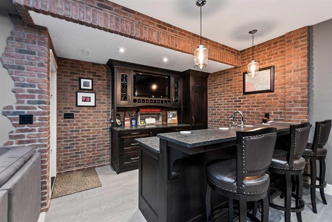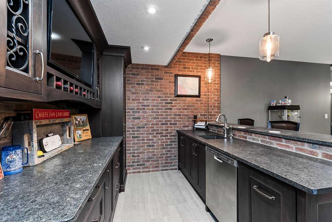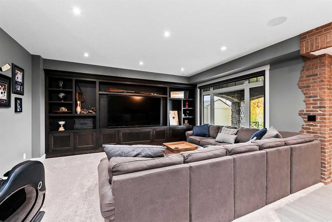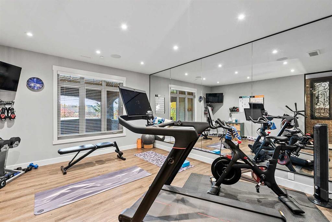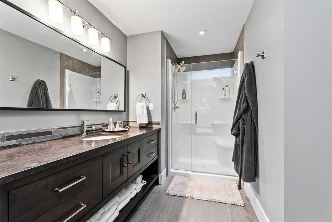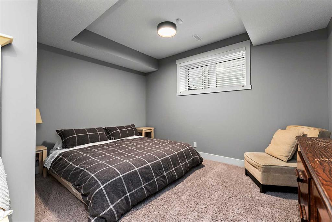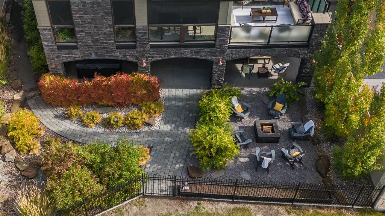

20 Sagewood Close
Red Deer
Update on 2023-07-04 10:05:04 AM
$1,795,000
4
BEDROOMS
3 + 1
BATHROOMS
3731
SQUARE FEET
2013
YEAR BUILT
This stunning residence at 20 Sagewood Close, Sunnybrook South, epitomizes refined luxury and thoughtful design. Spanning over 4,800 square feet, the home radiates sophistication, enhanced by premium finishes like wide-plank engineered hardwood floors and custom tile work. The heart of the home is its gourmet kitchen, a chef’s dream, featuring a Wolf 4-burner with griddle cooktop, Sub-Zero refrigerator, and Miele coffee station. Warm grey custom cabinetry complements the kitchen's sleek, seamless aesthetic, making it perfect for everyday meals or grand entertaining. The open-concept main floor boasts soaring ceilings and Nano bi-folding patio doors, creating a seamless transition to the outdoor areas. A three-season room with a gas fireplace and commercial BBQ setup ensures year-round enjoyment and entertaining. Upstairs is a dedicated family zone, highlighted by the luxurious primary suite with a spa-like ensuite, a freestanding tub, oversized double steam shower, and heated floors. A spacious walk-in closet with custom cabinetry connects to a laundry room featuring a sink, drying rack, and storage. Two additional bedrooms share a remarkable Jack-and-Jill bath with six pieces, including built-in TV units, while a custom desk area completes the family-friendly layout. In the fully finished basement, relaxation and recreation take centre stage. A large rec room with a wet bar is ideal for gatherings, complemented by a fourth bedroom and full bath, a dedicated home gym, ample storage, and a secret hideaway under the stairs. Outside, a second covered patio with a hot tub, BBQ area, and fire pit overlooks tranquil views and offers direct access to miles of walking paths. The home's mechanicals showcase quality and care, with dual furnaces, dual central air, heat pumps, radiant floor heating, and a triple-car heated garage with epoxy flooring and a dog bath. Every element of this home has been designed with elegance, modern functionality, and comfort at the forefront.
| COMMUNITY | Sunnybrook South |
| TYPE | Residential |
| STYLE | TSTOR |
| YEAR BUILT | 2013 |
| SQUARE FOOTAGE | 3731.4 |
| BEDROOMS | 4 |
| BATHROOMS | 4 |
| BASEMENT | Finished, Full Basement, WALK |
| FEATURES |
| GARAGE | Yes |
| PARKING | TAttached |
| ROOF | Asphalt Shingle |
| LOT SQFT | 772 |
| ROOMS | DIMENSIONS (m) | LEVEL |
|---|---|---|
| Master Bedroom | 5.79 x 5.16 | |
| Second Bedroom | 3.66 x 5.74 | |
| Third Bedroom | 4.88 x 4.70 | |
| Dining Room | 3.66 x 2.44 | Main |
| Family Room | 7.80 x 5.18 | Lower |
| Kitchen | 5.11 x 4.78 | Main |
| Living Room | 8.23 x 5.16 | Main |
INTERIOR
Central Air, High Efficiency, In Floor, Forced Air, Gas
EXTERIOR
Backs on to Park/Green Space, Environmental Reserve, Landscaped, Level, Low Maintenance Landscape, No Neighbours Behind, Private, Views, Wetlands
Broker
RE/MAX real estate central alberta
Agent


